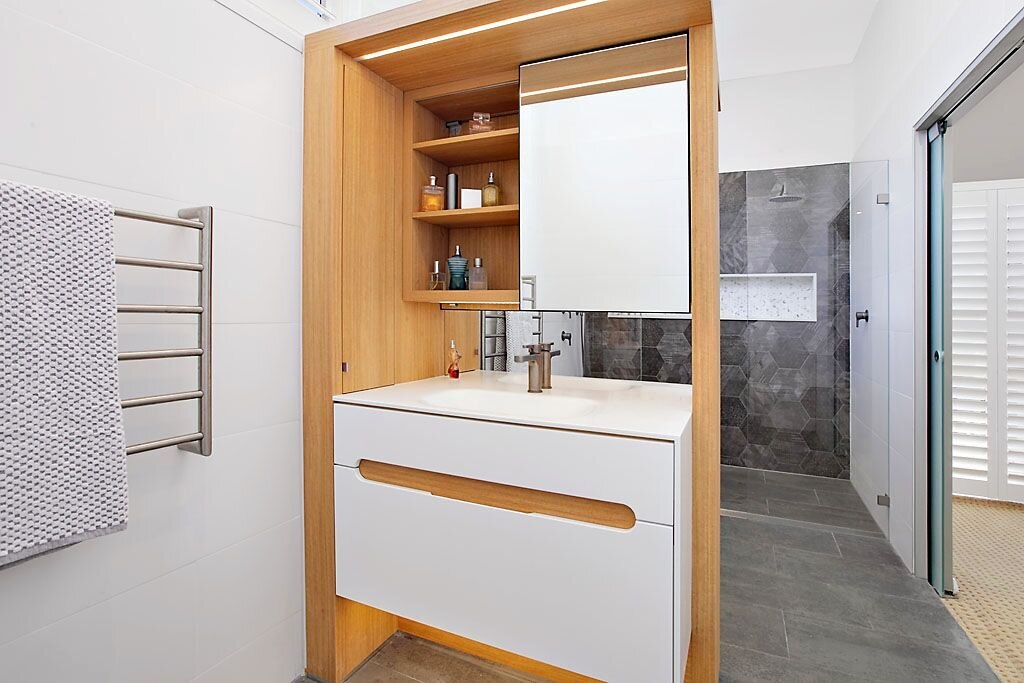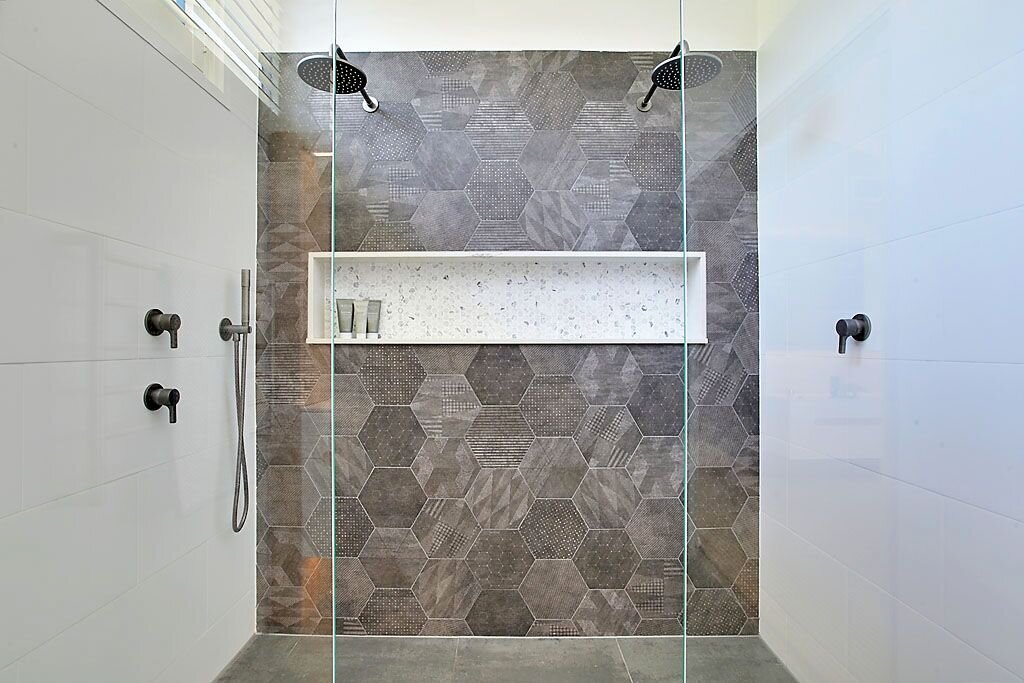Winner in the KBDI Design Awards Large Bathroom NSW 2017.
The final space for the ensuite was twice as large as the existing bathroom but a long narrow rectangular room.
The client chose the layout with the island vanity for its uniqueness and practical application in meeting their desire for a his and hers space.
The island vanity layout meant:
- More wall space was available to enable two heated towel rails, one for each person
- Separate sliding mirrors for each
- Essentially their own “vanity” and privacy
- Task lighting unique to each user (LED strip lighting on either side above the mirror) provides excellent light when shaving or applying makeup.
The client loved the double shower with large wall niche to store items as well as an aesthetic feature. The toilet was tucked behind the left wall so as to ensure its not visible from the bedroom should the entry slider be left open.
The grand entry was created by cutting out a double entry space of 1645mm and installing sand-blasted glass cavity sliders. This makes the long narrow room feel more open, especially when getting ready to go out for the night! The ensuite essentially feels like part of the master bedroom rather than a separate space.
Modern metallic floor tiles and hexagonal feature tiles were selected and teamed with natural materials like carrara hexagonal tiles in the niche and Laminex Sublime Teak addressing the client’s request for contemporary yet warm finishes. The graphite coloured tapware adds a unique, contemporary element.
Modern Bathroom




